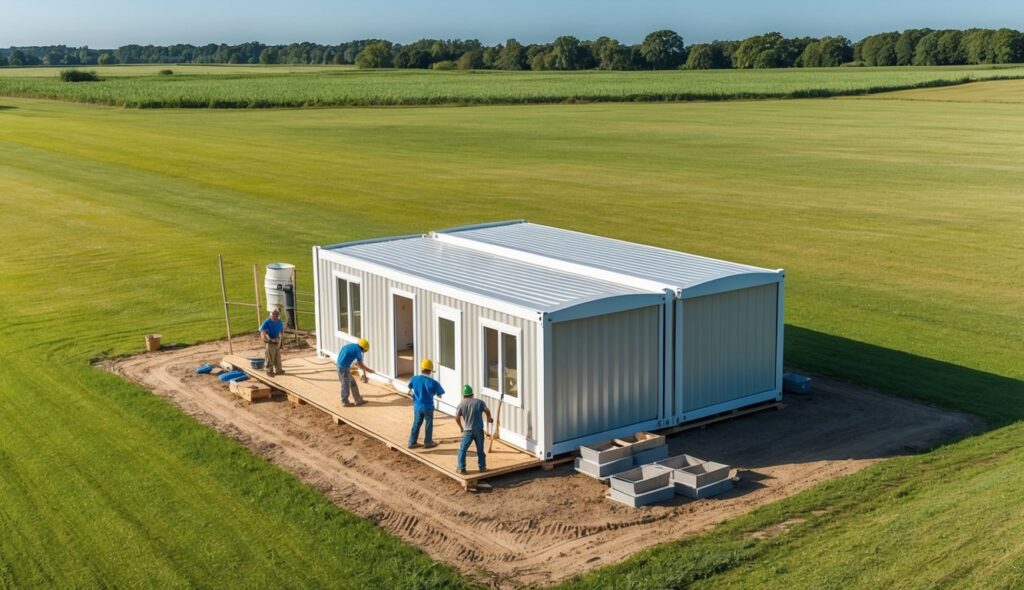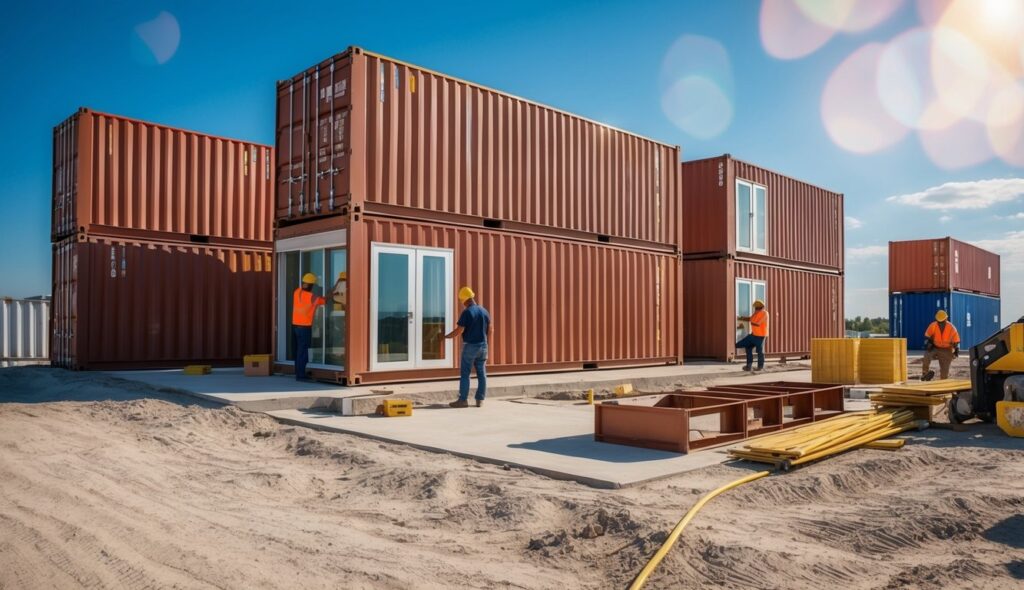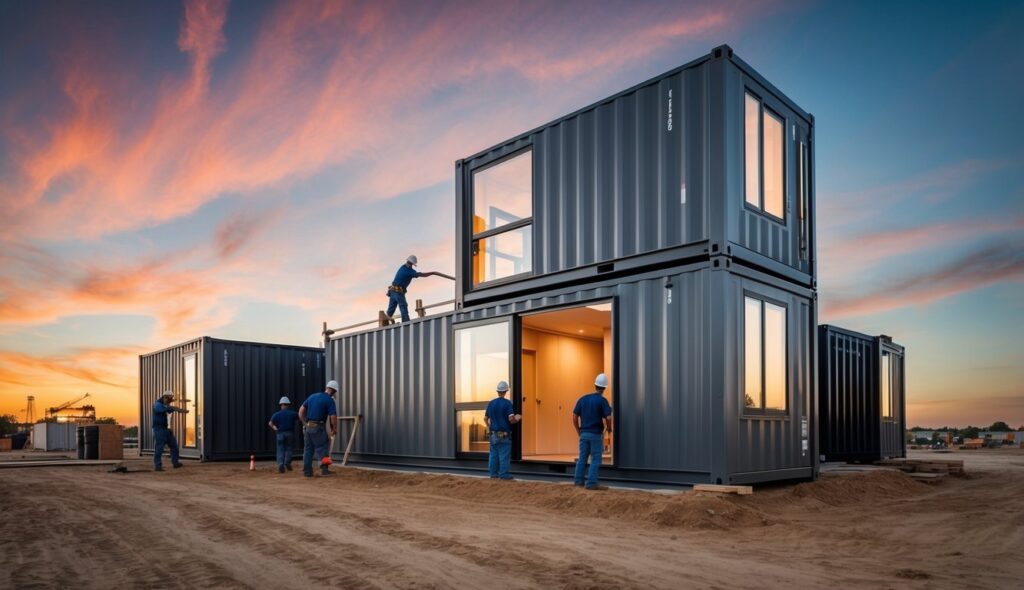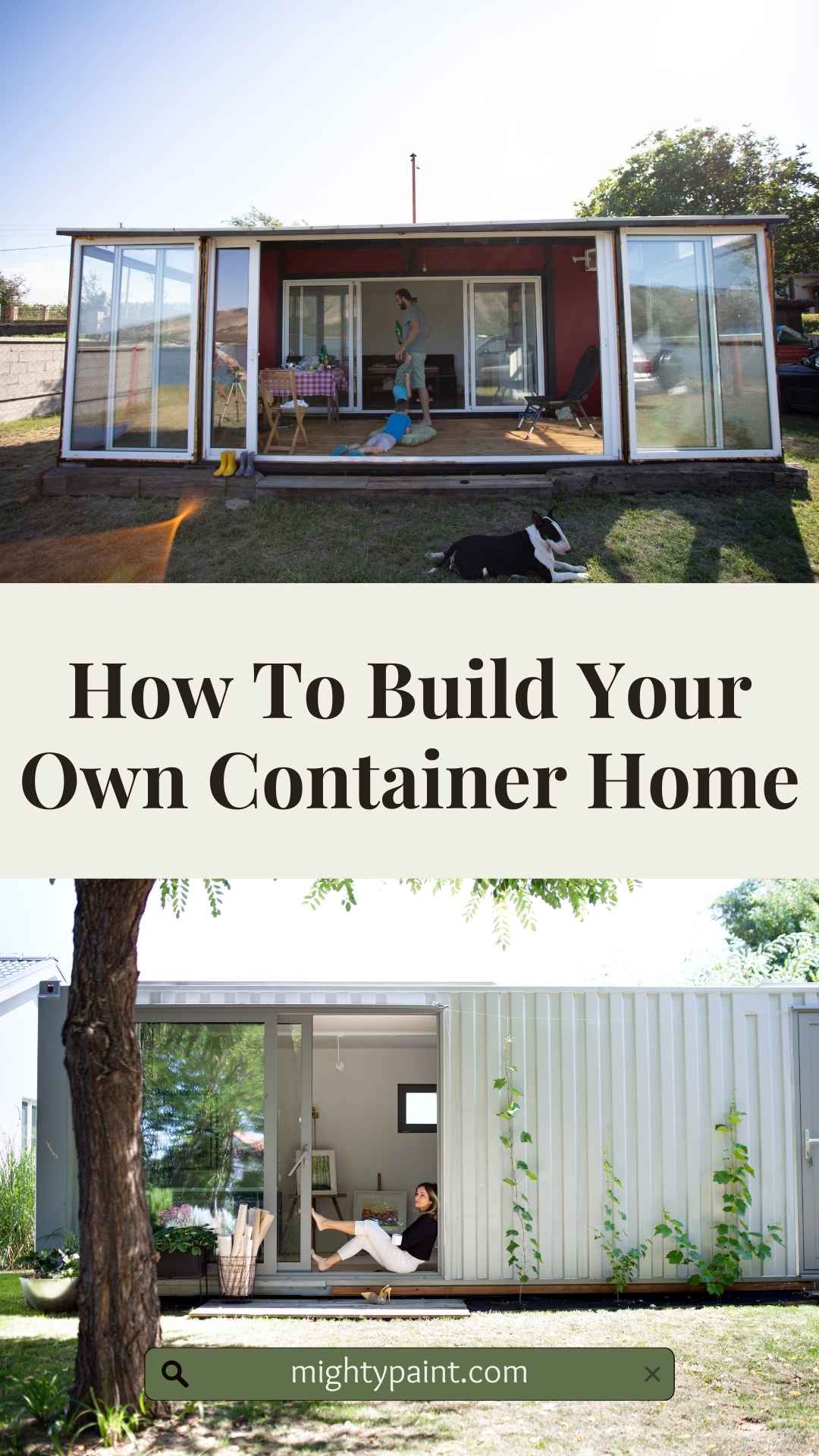How To Build Your Own Container Home: A Comprehensive Guide to Sustainable Living
Building your own container home is an exciting journey that combines creativity with innovation. With the growing demand for sustainable living and affordable housing, shipping container homes have become a popular choice for those looking to make a smaller environmental footprint. These unique structures offer a way to embrace modern design while making use of recycled materials.

Shipping container homes provide an adaptable and cost-effective solution that can be customized to suit your personal style and needs. Many people are intrigued by the idea of transforming these sturdy containers into comfortable and livable spaces. As you plan your container home, you’ll learn about integrating eco-friendly features, such as solar panels and rainwater systems, which enhance both functionality and sustainability.
Get the Fail-Safe Paint Color Playbook (Free PDF)
36 proven colors • 8 ready palettes • trim & sheen guide • printable testing cards.
When you start this project, you’ll also experience the satisfaction of creating something truly yours. The process involves careful planning, understanding local regulations, and selecting the right location for your container home. These considerations ensure that your new home is both comfortable and compliant, setting the stage for an exciting living experience.
Understanding Container Homes
Container homes have become popular in modern housing for their unique and eco-friendly approach. They offer versatile options to create sustainable spaces tailored to your needs.
Advantages and Misconceptions
Benefits of Shipping Container Homes: Container homes are known for their cost-effectiveness and quick construction. Repurposing used containers helps reduce waste, making this option environmentally friendly. Their sturdy construction also means they can withstand harsh weather conditions.
Common Misconceptions: Many believe container homes are cramped or uncomfortable. Misunderstandings also arise about their structural safety when modified. In reality, proper planning and professional guidance can address these concerns. By adding insulation, windows, and ventilation, you can create a comfortable and attractive living space.
Types of Shipping Container Homes
Versatility and Customization: Shipping container homes come in various sizes, typically ranging from 20 feet to 40 feet in length. This allows for great flexibility in design. You can stack multiple containers, merge them, or arrange them at angles to create unique structures.
Container House Styles: Some designs mimic traditional homes with pitched roofs, while others embrace a modern, industrial look. You can choose styles that suit your tastes and needs, incorporating elements like solar panels or green roofs for additional sustainability. A container home can be as simple or extravagant as you envision.
Planning Your Container Home

Planning is essential when building a container home. Focus on finding the right location, understanding local zoning laws, selecting the best container, and creating an effective floor plan. These steps will help ensure a smooth construction process and a home that meets your needs.
Choosing the Right Location
The right location is crucial for your container home. Start by considering the climate and its impact on insulation needs and energy efficiency. Proximity to amenities like schools, shops, and public transport can enhance comfort and convenience.
Access to utilities such as water, electricity, and sewage must be evaluated. Investigate any potential environmental factors, like flood risk or soil stability, that could affect your home.
Lastly, assess the neighborhood’s property values and safety. A solid location not only provides comfort but also ensures long-term value.
Zoning and Building Regulations
Before construction, familiarize yourself with local zoning laws and building regulations. Zoning laws determine if you can build a container home on your chosen site. Contact your local zoning office to verify what is allowed.
Building codes set standards for construction quality and safety. Ensure your design complies to avoid future hassles. Some areas require specific permits for building inspections. Factors like home height, lot line setbacks, and foundation types may influence your plans.
Failure to adhere to these guidelines could result in fines or legal issues. It’s wise to consult with a professional familiar with local regulations to avoid costly mistakes.
Get the Fail-Safe Paint Color Playbook (Free PDF)
36 proven colors • 8 ready palettes • trim & sheen guide • printable testing cards.
Selecting the Ideal Container
Choose a shipping container that fits your design needs and budget. Common container sizes include 20-foot and 40-foot options. Larger containers provide more space but may cost more to transport and modify.
Inspect the container’s condition before purchase. Look for rust, structural damage, and chemical contamination. Used containers often require repairs or cleaning, so factor these into your budget.
Tip: Working with a trusted supplier can help ensure you get a quality container. Investigate multiple vendors and compare prices to get the best deal.
Designing a Functional Floor Plan
A well-planned floor plan is key to an effective container home layout. Consider the number of people living in the home, room functions, and traffic flow. It’s important to optimize space within the container’s narrow dimensions.
Design flexibility allows you to use features like sliding doors, lofted beds, and foldable furniture. These elements can maximize space and improve usability. Plan for heating, ventilation, and air conditioning systems to maintain comfort.
Small openings can make rooms feel cramped, while larger windows can provide natural light and ventilation. Work with a reliable architect to ensure your design meets your living needs and complies with regulations.
Preparing for Construction

Before beginning construction on your container home, proper planning is essential. This involves preparing the site, getting necessary permits, and sourcing materials.
Site Preparation and Foundation
Start by selecting a suitable site for your container home. Choose a location with good drainage to prevent water accumulation. You may need to clear trees and level the land. Consider hiring professionals for excavation work, especially if significant grading is required.
Next, decide on the foundation type. Popular options include concrete piers, slabs, and strip footings. Concrete piers are often favored due to their cost-effectiveness and ability to support the weight of containers. A solid foundation ensures stability and longevity, so consult with engineers to meet local code requirements.
Obtaining Necessary Permits and Approvals
Securing the right permits is crucial. Begin by checking local building codes and zoning laws. You’ll usually need building permits, including electrical, plumbing, and environmental permits. These depend on your design and location.
Visit the local planning office to understand the process and fees involved. Prepare detailed plans and designs for submission. Working with an architect can help ensure compliance with all technical requirements.
Get the Fail-Safe Paint Color Playbook (Free PDF)
36 proven colors • 8 ready palettes • trim & sheen guide • printable testing cards.
Sourcing Materials and Containers
Careful sourcing of materials and containers can significantly impact the quality and cost of your build. Start by finding containers in good condition. Inspect them for rust and structural damage. Used containers are often more affordable, but ensure they’re certified for safety.
For other materials, like insulation and fixtures, explore local suppliers to minimize transportation costs. Consider purchasing eco-friendly and sustainable materials. Using recycled and reclaimed items can reduce your environmental impact and potentially lower expenses.
Constructing the Container Home
Building your container home requires careful attention to structural modifications, weatherproofing, and utility installation. These steps ensure a safe and comfortable living space.

Structural Modifications and Integrity
When constructing your container home, the first step is ensuring the structural integrity. Containers are strong but need modifications for doors, windows, and ventilation. Cutting through the metal requires precision and proper tools. Reinforce cut areas to maintain support. This prevents future structural issues. Consider hiring a structural engineer to evaluate the changes. Steel beams and metal plates can enhance stability, especially when stacking multiple containers.
Roofing, Insulation, and Weatherproofing
Installing appropriate roofing, insulation, and weatherproofing is crucial. Containers often need additional roofing to manage rain and temperature. Choose spray foam insulation or rigid foam boards for efficient thermal control. Rubber coatings can help waterproof the roof and prevent leaks. Adding overhangs provides extra protection from the elements, improving durability.
Doors, Windows, and Natural Light
Integrating doors and windows introduces natural light but requires careful planning. Position windows to maximize sunlight without compromising privacy. Use double-glazed windows for insulation and energy efficiency. Consider sliding or French doors to enhance airflow. Proper sealing around these elements is important to prevent drafts and moisture infiltration, making your home comfortable.
Installing Electrical and Plumbing Systems
Designing the electrical and plumbing systems in your container home involves unique challenges. Begin by planning the layout with well-defined circuits. Use flexible conduits for wiring as they accommodate movements and shifts. PEX piping is ideal for plumbing due to its adaptability and durability. Consult an electrician and plumber to ensure compliance with local codes.
Interior and Exterior Finishes
The interior and exterior finishes set your home apart. Inside, use durable materials like vinyl flooring and gypsum board walls for a clean look. Exterior finishes could include cladding, which not only adds aesthetic appeal but also additional insulation. Reclaimed wood or metal panels are environmentally friendly choices that enhance the design while being budget-conscious.
Eco-Friendly Features and Utilities
Designing a container home that prioritizes sustainability involves integrating technologies that reduce environmental impact. Key features include renewable energy sources, efficient water use, and eco-friendly waste systems. These elements work together to create a sustainable and comfortable living environment.
Get the Fail-Safe Paint Color Playbook (Free PDF)
36 proven colors • 8 ready palettes • trim & sheen guide • printable testing cards.
Incorporating Solar Panels
Using solar panels provides a renewable energy source that significantly cuts down on electricity costs. They convert sunlight into energy, powering various home systems. When setting up solar panels, consider the orientation and tilt to maximize sunlight exposure.
Solar panels are especially effective in areas with plenty of sun. Choosing panels with high efficiency can ensure the best performance. You may want to invest in a battery system to store excess energy for later use.
Think about combining solar power with energy-efficient appliances. This can further reduce your electricity needs and make your home self-sufficient. Working with experts helps in planning and installation, ensuring safety and long-term benefits.
Rainwater Harvesting Systems
A rainwater harvesting system collects and stores rainwater from the roof. This water can be used for non-potable needs like irrigation or toilet flushing. Using such systems reduces demand on local water supplies and cuts down on water bills.
Consider different ways to collect water, such as gutters and large storage tanks. These systems range in size, so assess your property’s rainfall to determine the right capacity. Adding filters helps make the water cleaner for various uses.
Designing your system carefully ensures efficient water use. You might also consider using greywater recycling, where water from sinks and showers is reused. This maximizes your home’s water efficiency and promotes sustainability.
Sustainable Heating and Cooling Solutions
Effective heating and cooling systems reduce energy consumption and maintain comfort. Start by improving insulation in your container home, using materials like spray foam or rigid foam board. Proper insulation minimizes heat loss in winter and keeps interiors cool in summer.
Consider installing geothermal or heat pump systems. These systems rely on stable underground temperatures and use less energy compared to conventional systems. They are more expensive initially but offer long-term savings and lower environmental impact.
In addition, position windows and openings to leverage natural ventilation. This can help reduce reliance on mechanical systems. Using ceiling fans can circulate air more efficiently, maintaining comfort without the need for traditional air conditioners.
Waste Management and Environmental Impact
Adopting sustainable waste management practices reduces the environmental footprint of your container home. Begin with waste separation strategies to ensure effective recycling of materials like paper, glass, and metal. Proper sorting aids local recycling facilities.
Set up a composting system for organic waste, which reduces landfill use and provides natural fertilizer for plants. Consider using eco-friendly products for cleaning and maintenance, such as biodegradable soaps and cleaners.
Living in a container home offers a chance to engage in sustainable living actively. By minimizing waste and choosing environmentally friendly options, you can significantly reduce your impact on the environment and promote a healthier lifestyle.
Interior Design and Living Space Optimization
Creating a functional and stylish interior requires thoughtful design and smart use of available space. Maximizing storage and aesthetic choices are crucial for a container home’s interior. Pay attention to layout and floor plans to achieve a comfortable living environment.
Maximizing Space and Storage
To make the most of your container home’s limited space, think vertically. Use wall-mounted shelves and hanging storage solutions to keep floors clear. Multi-functional furniture can also save space. A sofa bed or an expandable dining table can serve dual purposes.
Consider adding storage under raised platforms or using built-in cabinets to utilize every inch. Sliding doors are a smart choice for saving space compared to traditional hinge doors. Establish a floor plan that ensures easy movement.
Aesthetic Considerations
Choose a color scheme that creates an open feel in your container home. Light colors, such as whites and pastels, can make spaces seem larger. Incorporate mirrors to reflect light and add depth to small areas.
Include textures strategically, like wood or textiles, to add warmth and personality. Balance style and function by integrating smart technology for lighting and climate control. Select sustainable materials and designs to reflect an eco-friendly lifestyle. Focus on a cohesive interior design that enhances the overall experience of your container home.
Get the Fail-Safe Paint Color Playbook (Free PDF)
36 proven colors • 8 ready palettes • trim & sheen guide • printable testing cards.
Alternative Uses and Investment Opportunities
Container homes offer flexibility in design and function, making them ideal for various purposes beyond simple living spaces. Investing in these homes can present unique opportunities, whether as short-term rentals or by capitalizing on market trends.
Container Homes as Airbnb Rentals
Container homes can serve as creative and profitable Airbnb rentals. Their unique appearance can attract guests seeking an eco-friendly and novel experience. You can design these spaces to maximize comfort and aesthetic appeal within limited square footage.
Key features like eco-friendly amenities, minimalist designs, and efficient space usage are attractive for short stays. Utilizing sustainable elements such as solar panels or rainwater systems can also appeal to environmentally-conscious travelers, potentially increasing demand and rental rates.
Moreover, container homes often have lower overhead costs compared to traditional properties. This can translate into a quicker return on investment as rental income begins to flow. By capitalizing on the tiny house trend, you can offer something distinct in the short-term rental market.
Resale Value and Market Trends
The resale value of container homes has shown positive trends as more people appreciate sustainable and modular living. The affordability and durability of container homes make them appealing to a wider audience.
Given their modular nature, these homes can be easily transported and modified, allowing future buyers to adapt them to individual needs. In areas where housing markets are shifting towards smaller, more environmentally-friendly homes, container homes stand out.
Investors can benefit from the growing interest in tiny homes, which often retain value due to their unique design and cost-effectiveness. As awareness and acceptance of container homes increase, so too can their resale value, making them a sound investment option.
Final Considerations
When building a container home, several critical considerations ensure its success. These include understanding the costs involved, deciding between hiring professionals or taking on DIY projects, and planning for long-term maintenance.
Cost Estimates and Budgeting
Estimating the cost is crucial when planning your container home. You need to factor in the price of the containers, which can vary based on size and condition. New or lightly used containers may cost more but require less repair.
Budgeting should also include site preparation, foundation construction, and insulation. Windows, doors, and internal finishes also add to the total cost. Don’t forget utilities like plumbing and electricity.
Unexpected costs can arise, so it’s wise to set aside an emergency fund. Using a clear budget plan can help keep the project on track and avoid overspending.
Professional Installation vs. DIY Projects
Choosing between professional installation and a DIY project depends on your skill level and budget. Professional contractors bring expertise and can ensure that your home meets building codes and regulations.
They can save time and reduce errors. However, hiring professionals is usually more expensive. On the other hand, DIY projects can be cost-effective if you have the necessary skills and tools. You should be ready for a potentially longer timeline and steeper learning curve.
Evaluate your capabilities and the complexity of your design to make an informed decision.
Long-Term Maintenance and Upkeep
Maintenance is essential to keep your container home in top condition. Containers require regular checks for rust and structural integrity, especially in humid climates. Painting the exterior can provide additional protection against the elements.
Proper insulation and ventilation help prevent condensation and moisture buildup, which can lead to rust. Maintaining plumbing and electrical systems is also critical for sustained functionality.
Having a maintenance plan helps in identifying potential issues early. Set reminders for regular checks and upkeep tasks, ensuring your home remains safe and comfortable over time.
Frequently Asked Questions
When building a container home, certain questions often arise regarding construction steps, costs, and legalities. Understanding these aspects can guide you in your project.
What are the steps to building a container home from scratch?
First, design your home and obtain the necessary permits. Then, purchase the containers and prepare the site. Ensure proper insulation and install windows and doors. Finally, set up plumbing and electrical systems to make your container home livable.
Get the Fail-Safe Paint Color Playbook (Free PDF)
36 proven colors • 8 ready palettes • trim & sheen guide • printable testing cards.
What is the average cost to convert a shipping container into a home?
The average cost can range from $10,000 to $35,000 for basic models but can be much higher with added amenities and custom designs. Factors like materials, labor, and local regulations will influence the total expense.
Can an individual build a container home without professional assistance?
Yes, it is possible. Many people choose a DIY approach, but you should have basic construction skills. Consider consulting professionals for complex tasks like plumbing and electrical work to ensure safety.
What are the legal requirements for building a container home in California?
In California, you’ll need to comply with local building codes and zoning laws. This typically involves obtaining permits for construction and inspections. Check with local authorities for specific regulations that might apply in your area.
How can one build a container home on a budget?
To minimize costs, consider using recycled materials and opting for a simple design. Multi-functional furniture and DIY solutions can also help. Carefully plan your purchases and work with a detailed budget to avoid unexpected expenses.
What are the advantages and disadvantages of owning a container home?
Advantages include affordability, durability, and eco-friendliness. They are also quick to construct. However, challenges like insulation and ventilation need addressing. Additionally, securing permits can sometimes be complex.
